

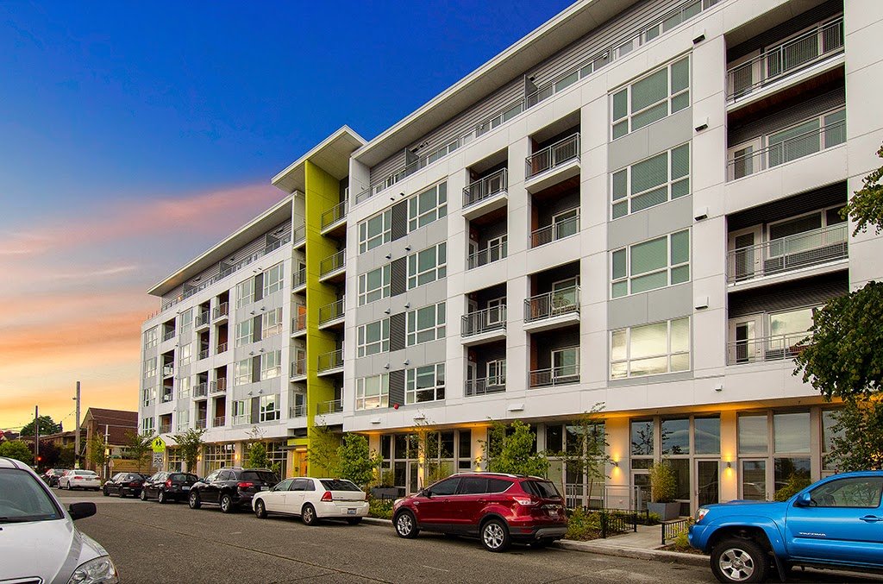
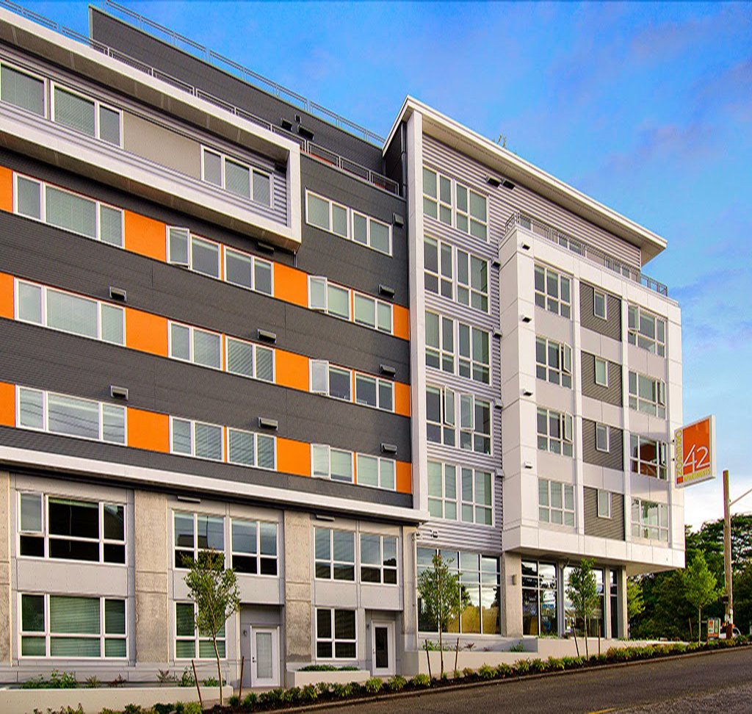
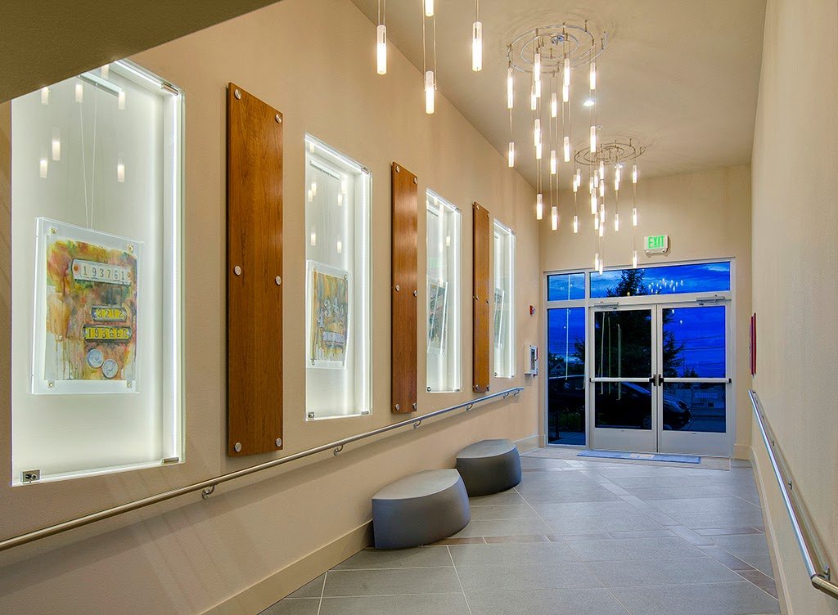

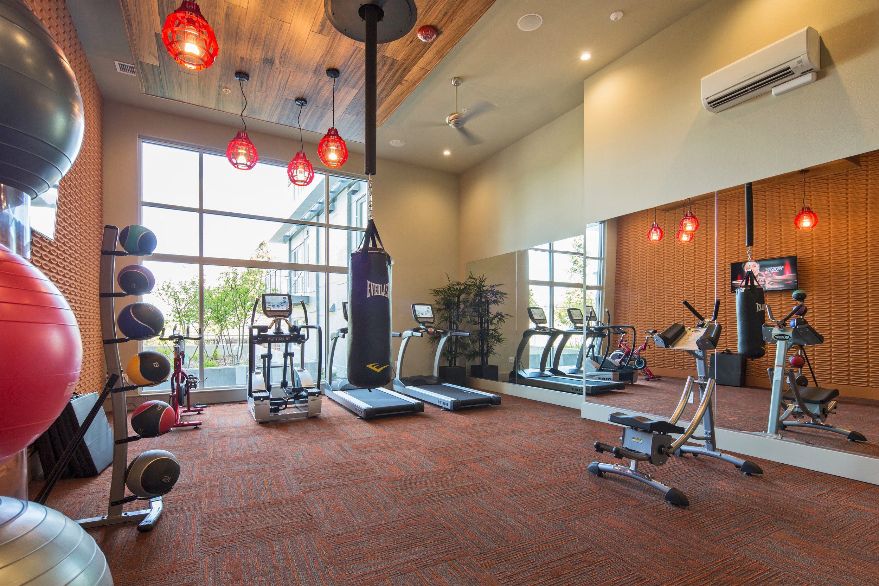


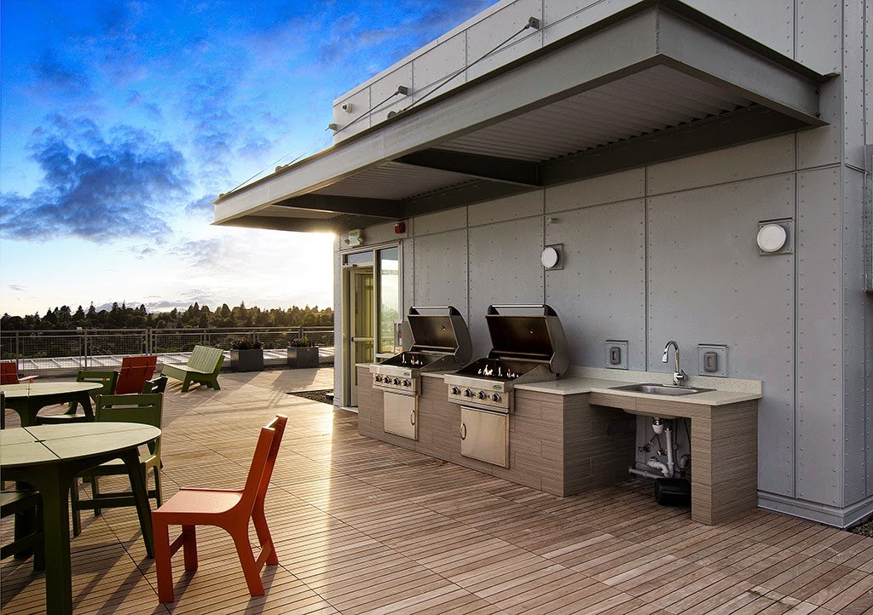

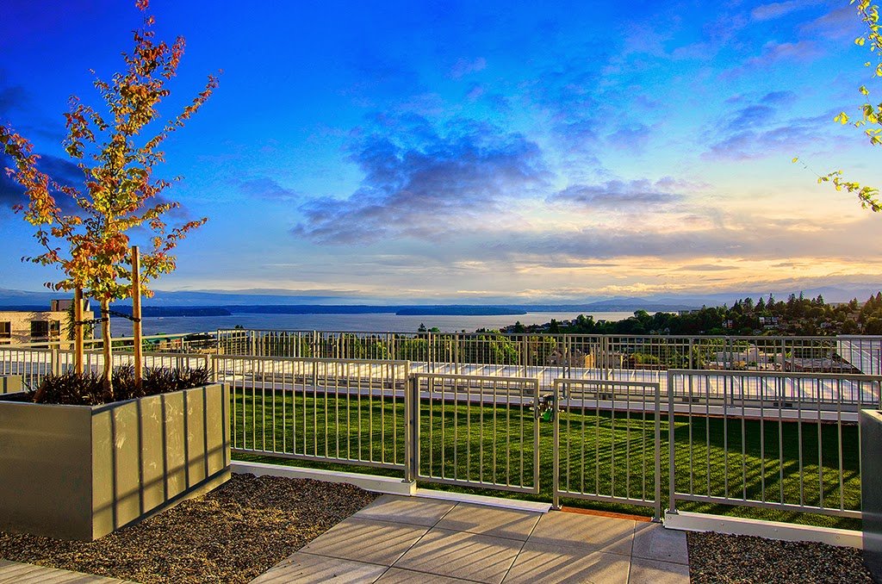
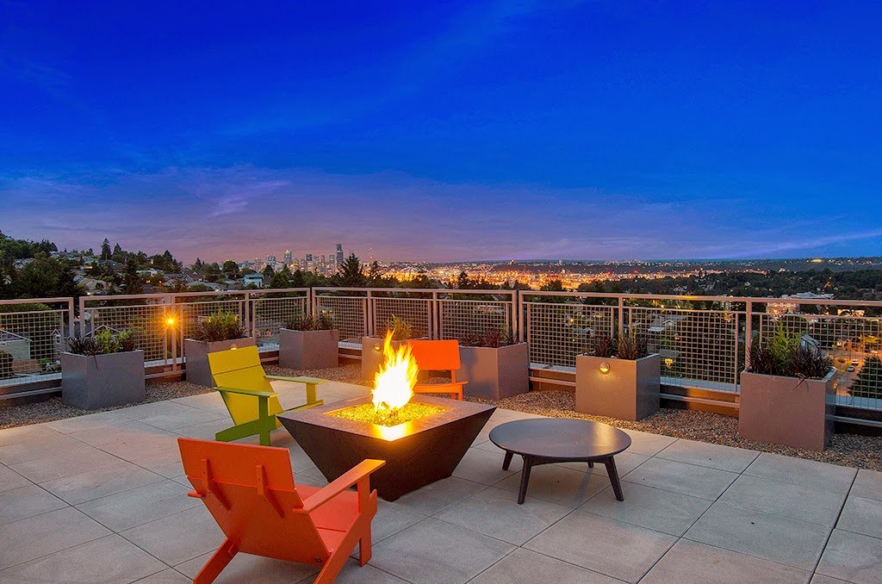
Project: Oregon 42 Apartments
Location: Seattle, WA
Address: 4502 42nd Ave SW, Seattle, WA 98116
Type: Market-rate Apartments
Services: Architecture
Oregon 42 Mixed-Use provides 131 market-rate apartment units in a very densely designed development. The Client came to Johnson Braund, Inc. to redesign an approved/entitled project* to increase density and meet their unit mix and design criteria. JB was able to increase building yield by 34 units, while maintaining similar building exterior design concept, new larger units and indoor and outdoor amenity spaces. The project was approved under the City of Seattle MUP revision process.
The seven-story building (5 over 2 podium) provides a range of well-designed live-work, loft, studio, 1- and 2-bedroom units. The units are designed to maximize the tremendous view opportunities in all directions from the site. Parking is provided in 2 levels of below grade structured parking.
An impressive roof terrace also provides amazing views and multiple amenities for residents including pea-patch gardening, pet area, fire pit gathering area, dining area with fireplace and barbecue stations.
*Original entitled design by NK Architects

